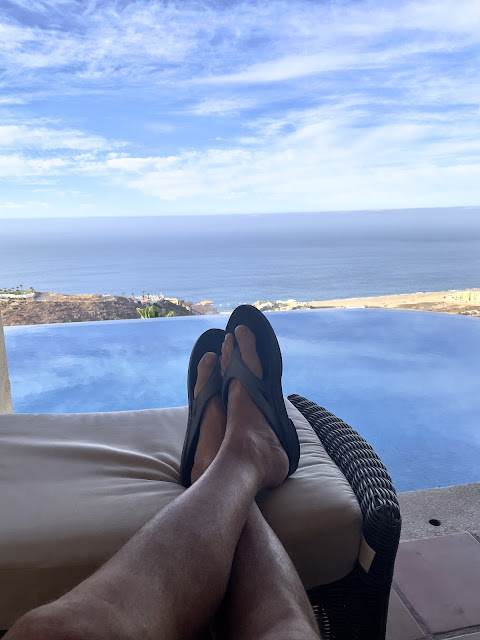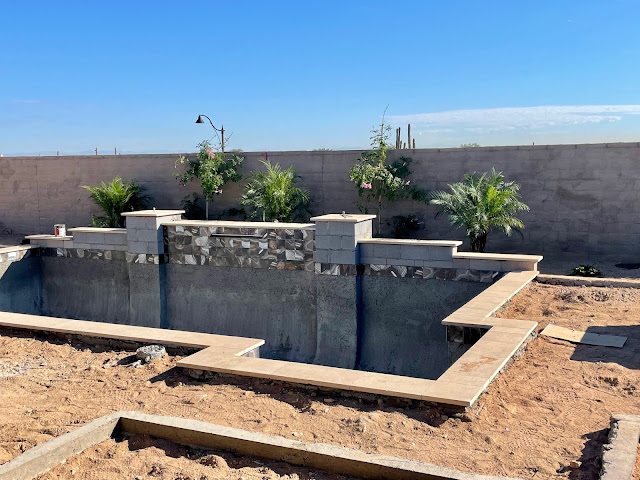WEEK 16: We're Back!!
Yes, we're back from a week of recreation and intoxication in Cabo San Lucas, anxious to see progress on the house. The vacation was a much needed change and we got to enjoy it with our good friends, Carl and Susan Manley.
Front entrance: Thankfully, work has resumed on the house while we were gone. In the last post I indicated the HVAC guys were delayed for 1-2 weeks, so the plumbers and electricians were also waiting. Based on our most recent visit yesterday, it looks like everything is back on track with HVAC and plumbers.
Back wall of Study: I have a bad habit of taking a ton of pictures of bare walls so that I know where all of the plumbing and wiring is when they finally insulate and sheetrock the walls. Makes chasing down a problem later on so much easier! The piping on the back wall is the software loop going into the garage.
Great Room facing into the Kitchen: HVAC has changed since our last house. Instead of aluminum tubes wrapped in insulation, they now have formed plastic tubes wrapped in insulation, and wrapped in black plastic. Supposedly, this is LEEDs compliant and part of a more efficient (and quieter) HVAC system. As I'm told, aluminum ductwork begins to 'rattle' over time, and these tubes eliminate that.
Side view of Kitchen area: This view is the Kitchen facing the Dining Room windows. The braced boards are where the 11' x 5' island will go, with cooktop and cabinets along the left wall. The long pantry is behind the right wall.
Living Room facing Back Patio: Great shot of the HVAC tubing snake out on the patio! This view will face the pool, ramada, and BBQ area. The view also faces East, eliminating almost all of the summer heat on the backyard. Yes!
Hallway view into Great Room: More HVAC tubing which has a guaranteed life of 50 years (??). My only concern is with the inside ribbing and whether that will trap dust, which is inevitable here in a desert environment. Aluminum tubing is ribless, and fairly clean even after extended periods.
Courtyard from the Front Door: This is the entry to the front door, with a fountain feature destined for the right side of the picture. The base surface will be cobblestones, along with assorted pots aligned with the decor. Don't ask me what that all means, it's what the designer told me, lol.
Back of the House: This is a view of the patios (Living Room; Master Bedroom) and Dining Room from the behind the pool area. All of the dirt area will be travertine 'hardscape' up to the patio and bedroom sliding doors. Hopefully we'll start to see a hole appearing soon where the pool will go.
Back Patios: here is a better picture of the covered patios for the Great Room and Master Bedroom. Jan is in the background before she stubbed her toe on an imbedded nail in the cement floor (ouch!).
Roofing Material: And, while we were gone, the roofing material showed up. I suspect at some point, the roofers will arrive also! It looks like we'll have instant neighbors by the time our home is finished.
That's all for now! See ya next week!














Comments
Post a Comment