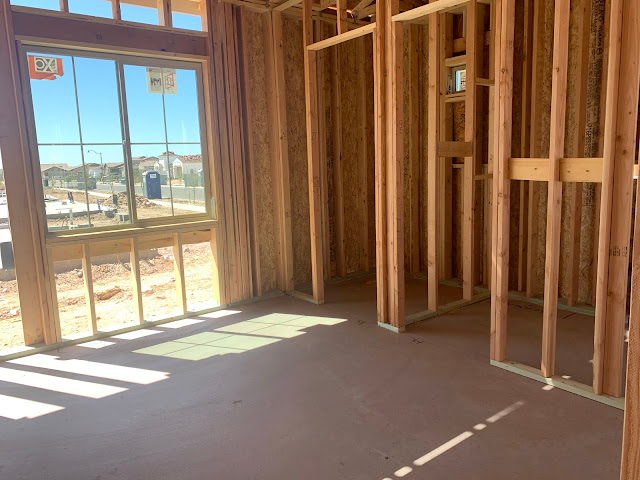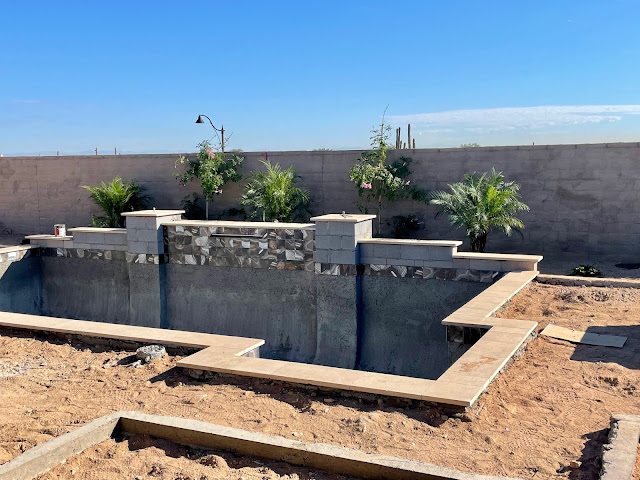WEEK 13: Windows, Windows, Windows!
This week we started out fast and ground to a screeching halt. The framers are done, the framing inspections are done, and the window contractor showed up on time to install the windows and door frames. Then it stopped. Turns out the HVAC guys are now backed up 10-15 days, so the plumbers and electricians need to stand in line and wait.
This is a view of the interior of the front courtyard. The right side will include a 5' x 5' planter with a working fountain in the middle of it. Courtyards are a big thing in Arizona for some unknown reason to me.
This is a view of the great room and part of the kitchen. The plan also includes a mud room off of the kitchen, and an open area that will serve as an office. What you can't see is the pantry area, wine area, and 'command center' (their words, not mine). Ceilings are 14' except for the kitchen which will be 12'.
I also visited a whole-house software system contractor today to learn everything you ever wanted to know about soft water systems. I didn't realize how such a simple technology has now evolved into a complicated combination of resins, carbon dust, filters and such to remove particles and chlorine down to 1 nanometer. All so I can take a shower in wonderful water!
This view is from one of the guest rooms facing the street. There is actually a Mountain View from that room if you look hard enough.
Since we modified the layout, we were able to add a den to the plan, or for others, a third bedroom.
This is a view from what will eventually be another guest room.
Not much of an exciting post since the framing is about the most work completed up to this point. Hopefully by the end of next week, or just after Easter, we'll start to see some substantive progress begin to take shape.
See ya then, and y'all stay safe!








Comments
Post a Comment