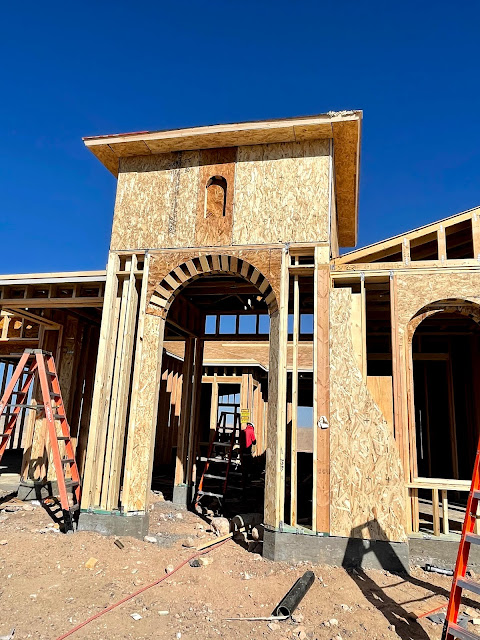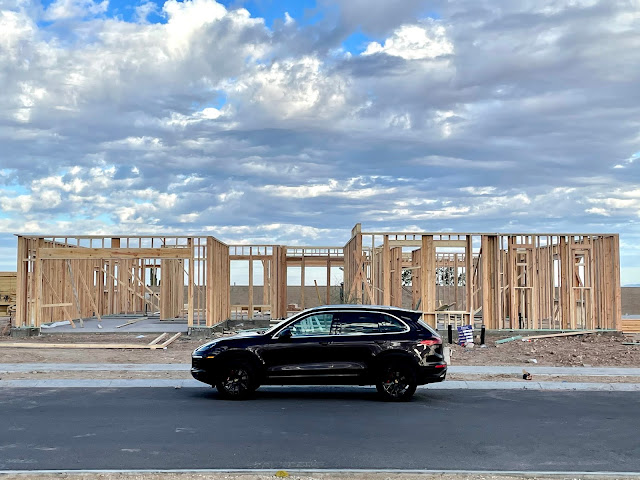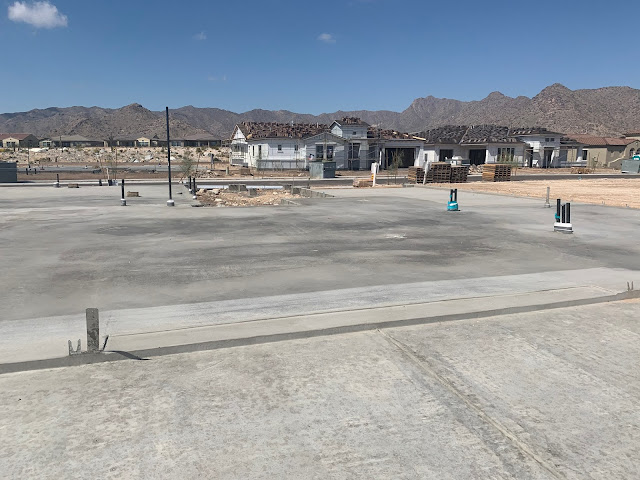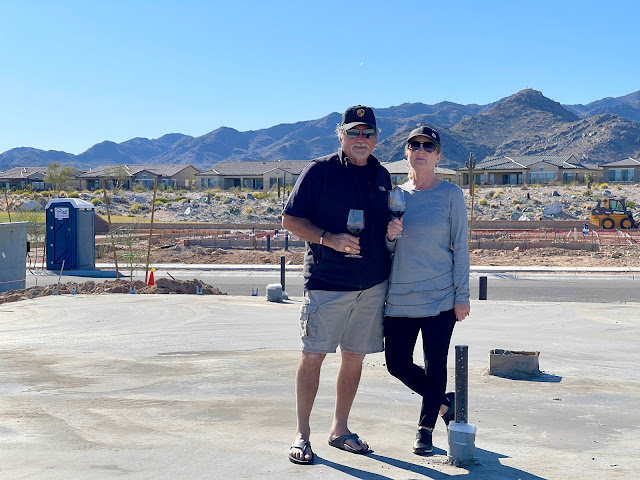WEEK 12: More Pick'up Sticks

What generally happens when you put a large crew on a framing project, and they tend to know what to do, well, things move quickly. At the end of the week, most of the 'raw' framing was complete, and the house is now ready for the plumbers and electricians to descend. This also happens to be the most "visible' part of the build that always goes the fastest. Things will slow down now until we get to the sheetrock stage. This will be the front entrance into a courtyard that extends back about 25 feet. The visual is somewhat deceiving in that there will be a fountain and room for lounge chairs (assuming we're into sitting in front of a fountain). Here is a better view of the front entrance and arches making up the courtyard. The bell tower will have a chapel bell imported from Italy to call the faithful to service (just kidding!). Another perspective. Ditto. Side view along the length of the house. This view is of the backyard dining room and patio. Somehow this phot...


