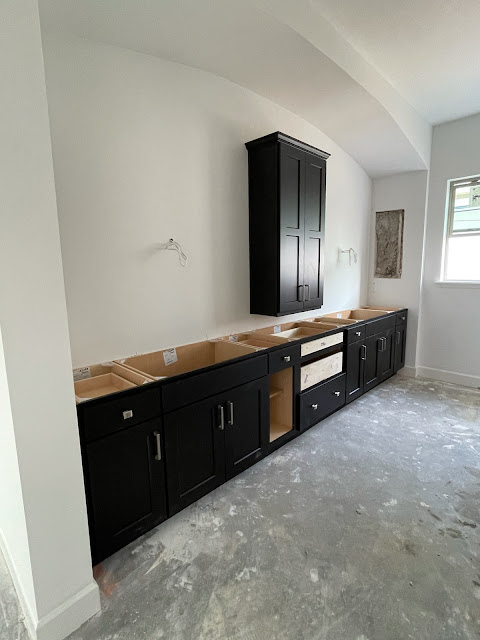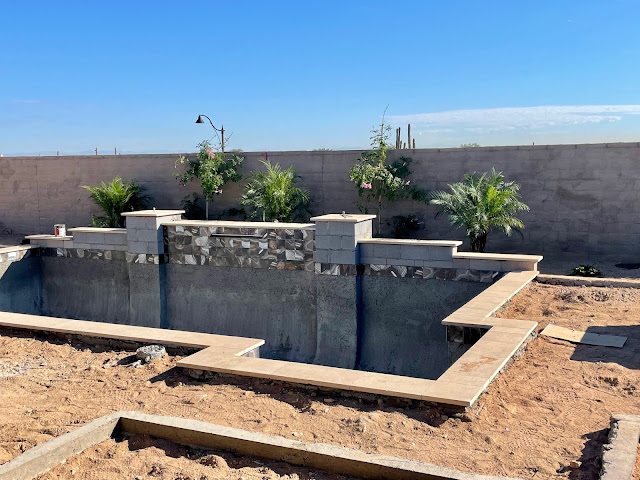Progress is at hand!
We thought we would be seeing floors being done this week, but alas, the schedule changed suddenly and the cabinet guys showed up! Cabinets tend to change the completion of an empty house, and you can begin to see how rooms start to shape up. There is still a long way to go, and not all of the cabinets are in yet, but what a great start.
Jan chose a color palette of browns and grays for the cabinets throughout the house, which is a departure from our previous home adventures; way over on the contemporary scale, rather than more traditional home styles. The down side is this house will have about 60% of the cabinets of the last house, which means we have to continue to downsize 'stuff'.
Master Bathroom
This bathroom will look much better when the lighted mirrors are installed, and the rest of the cabinets are hung.
Command Center (Builder's term. I have no idea where they came up with this term.)
The Command Center is supposedly meant to be the 'helm' of the house, situated off the Kitchen Area. I would have liked to have been in the marketing meeting where this brilliant concept was introduced and discussed. Conversely, this could have been a wonderful wine room (absent the windows) with glass doors! But, no one asked me...
Pantry
This pantry area is kind of a novel idea. It is open on both sides, and sits directly behind the kitchen area. Opposite the cabinet wall is a row of built-in shelves (not shown here) that extends floor-to-ceiling. The area is hidden until you walk behind the kitchen, which is kind of cool. Thankfully, there is a lot of space for kitchen stuff here, and the window brings in a lot of light. Our past pantries have always been small rooms with a door, so this is a nice change. The downside is you always have to keep things neat and tidy.
Kitchen
This area is actually larger than it appears in the pic. To the left of the refrigerator and ovens area is a wet bar sink, more cabinets, a beverage cooler, and ice maker, and leads into the Pantry. The front island, countertops and backsplash will be finished in a waterfall quartz stone. And, to the extreme right is the opening for the ever-important wine coolers!
Kitchen Sink Area
Same room, different view.
Ye Ole Laundry Room
Not much to say here other than it is a laundry room.
That's all of the progress up to this point (thanks, Jan, for the pics since I'm in New Jersey).
See y'all next week!








Comments
Post a Comment