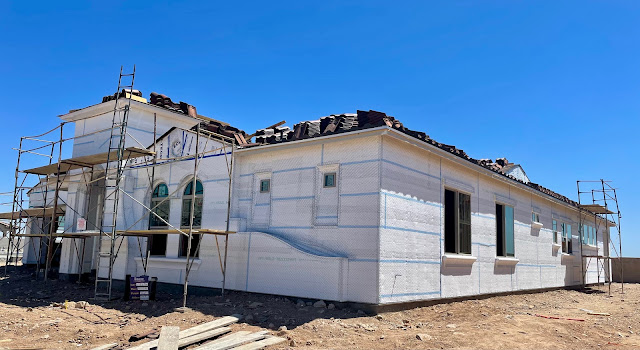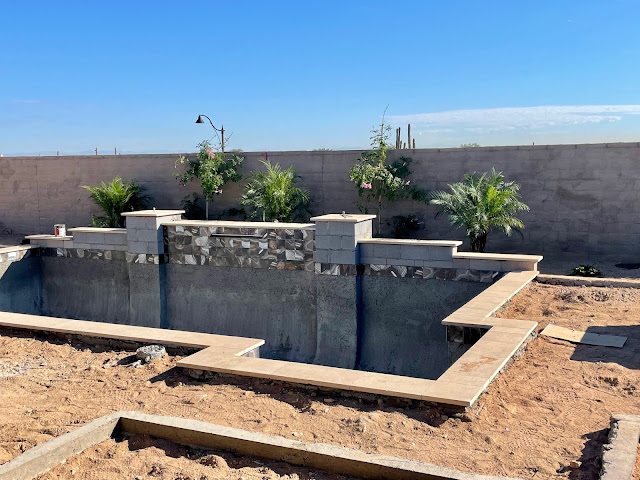WEEK 18: Skin in the Game!
This week we saw significant progress, which is why I skipped a week last week. In the interim time we had a party with the HVAC, plumbers, and electricians. Then, the stucco guys came in and taped the exterior sheeting to get started.
The front door elevation looks to be ready for the first undercoat of the stucco surface. I'm pretty sure that they aren't going to disassemble and reassemble the scaffolding in between sheeting and coating. In any case, we really like the moisture barrier system they wrapped the house with.
This is a shot of the garages. Definitely out of perspective (I was in a hurry!) since the garages go back 40 feet. My plan is to resurface the garage floors with a polyurethane coating similar to what we had in Texas. It was bulletproof, impervious to oil spills, etc., super easy to wash, and still looked terrific after 7 years. A friend, who has done 5-6 of his own garages, has offered to help me do ours. He claims it is an easy job and it will look just as good as the professionals. Given that I have nothing but time, we're going to do it together and see how it turns out. If I blow it, there is someone out there who can correct it, right? Since he is going to do his pretty soon, I'll have a chance at a preview before fully committing.
This will be one of the most important places in the house - the Wine Coolers! The photo looks weird, but the wine coolers are 6 feet tall and 6 feet wide, large enough to hold around 400 bottles. The units are sitting in our rental house now, so it will just be a matter of moving them about 2 miles to the new house. The coolers require two dedicated 15amp plugs, which we had to add to the back wall.
Another shot of the Great Room with the kitchen on the left. We bought pop-out plug outlets for the kitchen/pantry area that required larger boxes in the walls. I checked and all of the boxes are in place that are supposed to be there.
During the time we were gone, the HVAC guys completed all of the air conditioning and heating requirements. This picture shows one of the three units in the attic which will control separate parts of the house, allowing us to shut off part of the house that isn't occupied (ex., guest rooms). Not sure how these would ever get replaced if they needed to be, but I'm assured they are maintenance free. The filters are in the vents, which is a change from Texas.
This pic is a portion of the master shower. We opted for a rain shower head and flexible hand hose rather than the traditional shower head. We thought about the steam shower option, but we had that in Walla Walla and rarely used it.
This the front entry way from inside the front door.This part will get finished towards the end when the landscapers arrive to lay the cobblestone entry, fountain and growies.
This is the back patio area split with exits from the Master Bedroom (left) and the kitchen area (right). I've got to get better at perspectives in the pictures because this is much larger than it appears. I'll work on that. Their will be hardscape out from the patios blending in with the pool, BBQ and fire pit areas.
And lastly, they have loaded all of the Spanish tile onto the roof for installation. That won't happen until all of the stucco treatments and the eves/soffit work has been completed. We chose the cement tile over other products because of durability, wear, and warranty. We used it in Texas and had good success with it. We also liked it on this style of home.
Well, that's it for another week of the Big Build! See y'all next week, same time! Be safe out there!













Comments
Post a Comment