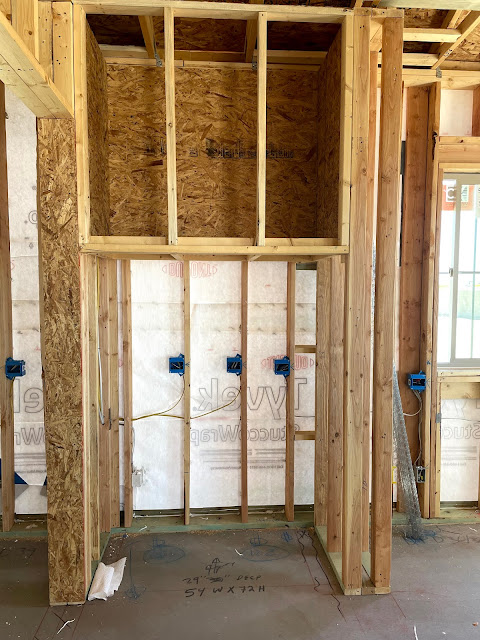WEEK 22: Fill'er Up!

More freakin' inspections this week! It seems there is someone inspecting every single week on this project. Not sure I understand why, other than the company, local city and county inspectors need something to do. Insulation: As I posted last week, the ceilings were insulated, and inspected. This week the walls were insulated with a different blown-in insulation. No one seems to be able to explain why they just don't use the same insulation in the walls as they did in the ceilings, but the conversation drifts to the point that the builder thinks this wall insulation is better. I guess well see over time with the heating and cooling costs they are quoting. The process consists of blowing the foam into the studs, rolling them, and then applying a stapled "skin" of gauze to hold the stuff in place. We do like the fact that they have balanced the airflow throughout the house pretty evenly with distributed heating and cooling with different HVAC systems, so maybe this t...

